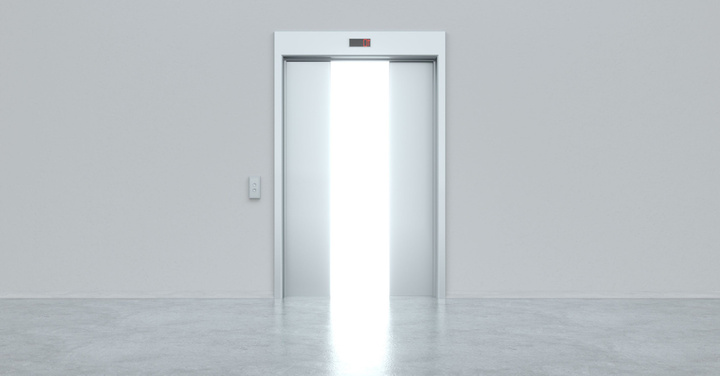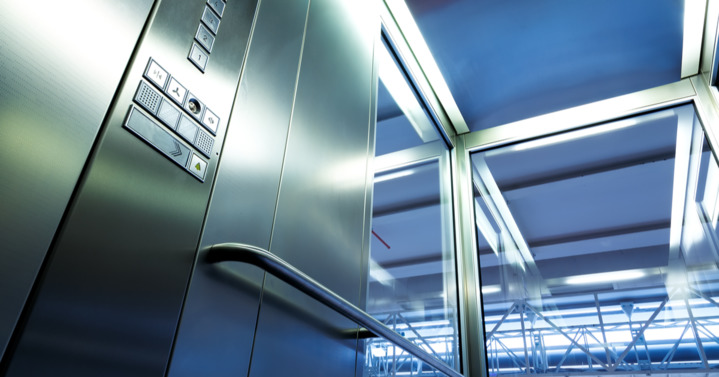How an Expert in Elevator Cab Redesign Increases Building Value
Many working parts are involved in designing and maintaining effective and safe commercial buildings. Elevator cab design and elevator cab remodels get far too little thought and consideration aside from the price tag that often comes when considering elevator costs. Commercial elevators’ design and maintenance can significantly impact facility management’s practical and financial aspects. The global commercial elevator cab and escalator market have been estimated to be more than 77 billion USD at the start of 2020. The global impact of COVID-19 has indeed been devastating to many industries, including commercial elevator design and maintenance companies. According to Fortune Business Insight, “the global market exhibited a huge decline of -3.5% in 2020 as compared to the average year-on-year growth during 2017-2019. The market is projected to grow from USD 79.7 billion in 2021 to USD 122.83 billion in 2028 at a CAGR of 6.4% in the 2021-2028 period. The sudden rise in CAGR is attributable to this market’s demand and drive the growth, returning to pre-pandemic levels once the pandemic is over.”
With projected growth expected to continue and eventually exceed losses caused by pandemic shutdowns, building managers and facility maintenance teams must consider elevator cab design and remodeling by partnering with a leading elevator cab design company. It is easy to overlook how simple improvements like elevator interior maintenance and elevator renovations can cost less than a complete reinstallation due to design failure and oversights. Good maintenance and upkeep are essential for safe operations, and starting with a good design fountain can significantly impact the quality of guest or customer experiences.
Quality Elevator Redesign Begins With Understanding Weights and Balancing
Elevator cab design may seem pretty basic at first glance- elevator ceilings, walls, floors, handrails, and control panels. But all of these essential parts have to be appropriately designed and installed to ensure the cab is safe and practical during use. Weight and balance considerations cannot be overlooked or ignored. Weight is key to creating a good elevator cab as you need light yet durable materials. If the system can handle 2000 pounds and the elevator cab itself ends up weighing 1000 pounds, then that only leaves 1000 for passengers and cargo.
So, knowing how much weight is being added to the cab with design and material choices is essential. Those skilled in the elevator industry can ensure your new cabs are durable enough to be safe while also giving you as much capacity weight to work with as possible.
An Expert In Elevator Cab Remodel Fabrication Has Access to Lower Cost Construction Materials
Designing and installing quality commercial elevator cabs is not a cheap process by any means, and that is a good thing to a certain extent. Using quality materials ensures your elevator system is durable and safe even with regular and extreme use. However, no facility manager wants to pay more than they have to for elevator cab refinishing, especially when they have more than one to maintain.
By working with experts in the field, facility managers can access materials and equipment that might otherwise be available and at prices that are often far cheaper. Remodeling fabrication and new installations can be costly, but they do not have to break the bank. Elevator design challenges and expenses can be managed and controlled, especially when other materials and design choices can be as effective and less painful on the budget.
Dedicated Services Reduce the Time It Takes to Complete an Elevator Cab Redesign Project
Like any other commercial building area that gets a lot of use and wear and tear, elevator cabs will need maintenance and even complete remolding work done from time to time. Just as maintenance crews replace tile floors and carpets and upgrade ceiling panels and lighting, elevator cab designs need some upgrades now and then. Enlisting the guidance and service of a dedicated expert can make the entire process faster, easier, and cheaper.
Reducing the downtime needed to complete elevator renovations, reinspection, and maintenance work leads to fewer lost productivity costs. For elevators in commercial buildings such as hotels and apartments, it means happier tenants and better relationships with customers and clients. Dedicated services lower work timelines and keep the elevators moving sooner and for longer.
Experts Also Know the Laws Affecting Design and ADA Requirements
One critical aspect of elevator cab design often flies under the radar for anyone not needing these services themselves. ADA, American with Disabilities Act, outlines requirements that call commercial buildings must adhere to so they ensure people with specific disabilities can access and navigate their structures. Elevator interior design is included in these requirements.
Certain features must be present inside the elevator to ensure someone with mobility, vision, or hearing issues can safely use the elevator system. Handrails in the cab, braille on the elevator entry point and control panel, audio cues for floor changes, and similar features are required. They must be incorporated into the elevator cab design. Fortunately, commercial elevator cab experts can ensure ADA compliance for any elevator cab design or renovation upgrades.
They Can Help Turn Ideas Into Reality as Design Experts With Tools and Training Needed
For many facilities management teams, one of the most significant issues they face with elevator cab remodels and design projects is simply knowing what is and is not possible given the current budget, design, and construction limitations. Experts can easily take sketches and ideas and work them into actual cab designs that will work and be both practical and beneficial.
Customizing elevator renovations while also avoiding costly yet straightforward design errors and oversights is possible with elevator design experts on your side. From the size and weight considerations, material durability, elevator metals, location considerations, and more, these pros have the tools and training needed to get the design and remodeling work done. Ideas become real without errors and uncertain executions from doing it alone.
They Help Facility Managers Adhere to Proper Safety and Design Protocols
In addition to essential ADA and accessibility concerns, custom elevator projects and elevator cab designs must adhere to and follow many safety and design protocols and regulations. Basic rules such as maximum weight and alarm systems keep occupants safe. Proper use of wiring, motor, and electronic components ensures the elevator runs as it should and that appropriate safety protocols are followed.
And general safety to ensure occupants are not exposed to harmful materials and that the elevator cab is adequately cleaned and maintained is governed by local, state, or federal guidelines. Expert commercial elevator finishing can help ensure all necessary regulations and safety codes are followed and help managers deal with any violations noted on older cabs so they can be brought up to code sooner rather than later.
Improved ROI for Commercial Elevator Cabs Renovation and Maintenance is Possible
Another significant aspect of commercial elevator maintenance and renovation work is its money to complete the job. Proper elevator cab design should make it easy to keep up with maintenance services and upgrades. However, sometimes things happen, and a complete renovation will suffice, not just a simple changing out of the flooring or wall panels.
Working with experts improves ROI significantly and ensures that money invested into the cab design and commercial windows and systems is well spent. Rather than investing in materials or designs that you think might be good, trust the experts to get the best products and materials. They can help ensure you are not wasting money on things that are just not suitable, but that will not hold up to the level of wear and tear the elevator cabs are likely to receive.
Turn Your Elevator Cab Design and Redesign Efforts Into an Easy Process With The JOBS Group
Commercial elevator cabs require specialized design, maintenance, upkeep, and renovation considerations. Whether your building has one elevator or several dozen, each needs to be specially designed and maintained for optimal safety and efficiency. Facility management and maintenance teams spend more time than is often realized on elevator cab design and renovations. Everything from handrail maintenance, panel replacements, and cab designs can be improved with expert insight and a proven approach.
Taking the time to ensure a proper cab design and proper materials are used from the very start can considerably simplify cleaning, maintenance, repairs, and renovations down the road. Improving initial design elements and material utilization can make future elevator cab remodels and elevator renovations much simpler and easier. Protecting your investment and keeping elevator cab renovation work to an affordable minimum starts by partnering with industry experts who understand the importance of good elevator cab design, renovation, and remodels. Contact The JOBS Group today to learn more and to get started.



