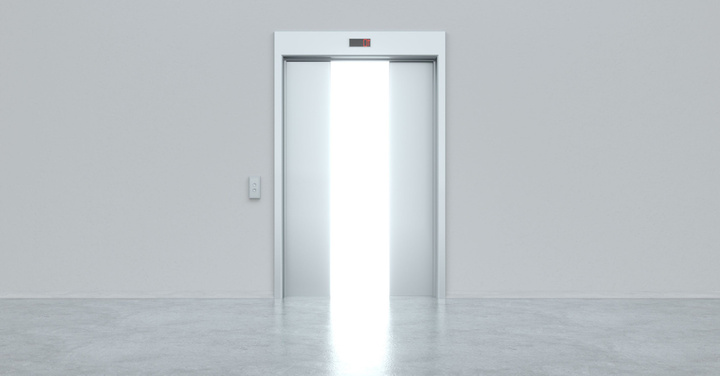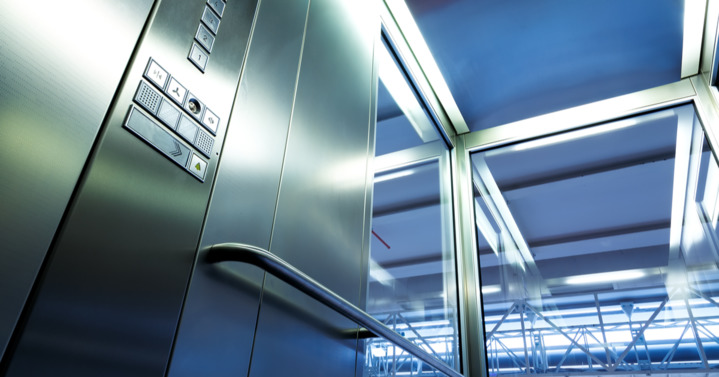What to Consider in Elevator Cab Design
A professional interior reworking of your elevator cab design increases your building’s value and appeal, improves tenant satisfaction, and boosts profitability. Unfortunately, the available options for design, says Buildings.com, historically have fallen into one of two categories, including whole custom cabs or prefabricated whole cabs.
That’s starting to change to include prefabricated interior designs. These designs will work with just about any elevator. Whether it is a brand new building design, an addition or extension, or a renovation project, working on a new elevator design may be just what your building needs. No matter what project you have lined up, taking a few considerations is key to success. These include the following:
Tenant Needs
The first step is to keep tenants’ wants and needs in mind. The design style contributes to the aesthetic. It will significantly impact how occupants feel about the building. Do tenants need to move large and bulky items regularly? Is there a lot of traffic in and out? Do tenants need help with mobility to get around the building? These questions help you meet tenants’ needs via a new elevator cab design. It’s all about creating a positive space that will be the moving part of the building.
Design Options
It’s not just the functionality of the elevator. It’s the design itself. As reported to Buildings.com, “new trends in cab renovations include lightweight materials and innovative fixtures, including monitors that display news, weather, or other information of interest. Also, of great importance, helping our environment, [are] LEED-compliant materials.” The fancier and higher-tech your elevator, the more repairs and maintenance it will need. Simpler designs may not be as stylish. But they will generally be easier to maintain. The long-term strategy and impact on everyday operations are vital factors to consider in elevator cab design.
Building Functionality
The building type plays a role in designing a new cab. An office building will need a different elevator design than an apartment complex or hotel. Using an elevator cab design to its fullest advantage makes it a smarter investment in the long run. It also ensures that occupants get the most out of it. That transpires while building owners and managers save money at the same time.
Budget
A building may be old or outdated, but the costs of a complete overhaul are out of budget. Redesigning the elevator cab can improve the building’s look and value without the high cost. However, every aspect needs to be carefully considered to make the elevator cab design as functional as possible. That includes design specific costs, as well as maintenance and repair costs.
Achieve the Best Elevator Cab Design With JOBS Group
The elevator moves more than just people and items. It can move your building towards a more efficient and streamlined way to get through daily activities and jobs. Modernize your project by requesting a consultation with the JOBS Group today. And be sure to ask about how your company can get the best in elevator cab design without new fabrication costs.



