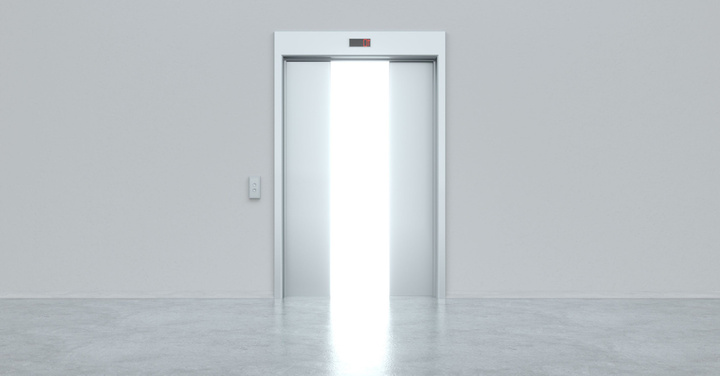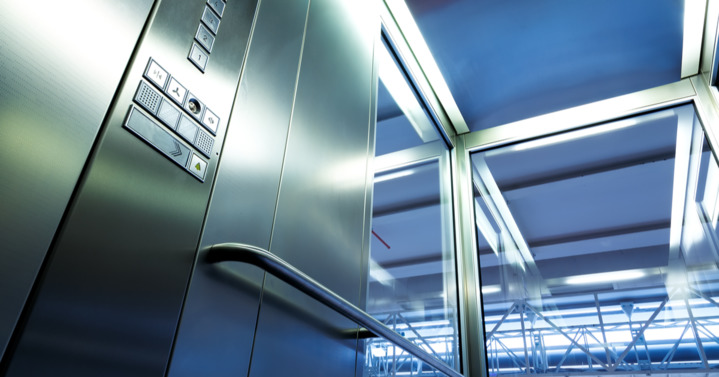Elevator Floors and More: What Is in an Elevator Cab?
Think about walking into a building, getting in an elevator, and seeing dilapidated walls and elevator floors. Are you now questioning the elevator’s functionality and the rest of the building? An elevator cab leaves a lasting impression on visitors. The upkeep, decor, and structure of an elevator’s interior reflect a lot about you as the property’s owner or manager and the maintenance of the building. How do you want your visitors to feel when inside your building?
Elevator cab redesign can increase the overall building value. According to a Graphical Research Report, the elevator market size in North America hit USD 2,733 in 2020 and is projected to grow at a CAGR of more than 1.2% over the forecast period 2021-2027. Whether you’re updating your elevator floors or installing a new elevator, the interior design of your elevator should reflect the type of passenger experience you want to provide. It is essential to know what parts make up the cab’s interior before making any upgrades or changes.
Elevator Cab Flooring
While it may seem obvious, elevator cab floors are an important component of your cab. Elevator floors can be made of several different materials and have multiple layout options. Ensuring that your elevator floors are sturdy is crucial for the safety and durability of your cab. They must be able to withstand the high foot traffic of passengers.
Elevator Cab Wall Panels
Made up of different sections, materials, patterns, and finishes, elevator cab wall panels help to create the look and feel you desire. Several elements, including panels, toe kicks, top band, handrail, and notice boards, make up the walls. Ensure that the wall panels flow well with the aesthetics of the elevator cab floors.
Panels are the largest part of the wall, ranging from stainless steel to mirror to laminate materials. A commercial handrail typically separates the panels. Handrails are for passenger assistance but are also used to protect the walls from damage. Using wall protection pads can also extend the life of the walls.
Toe kicks protect the lower part of the panels and the elevator floors. It also provides ventilation in the cab. Top bands preserve the upper panels of the cab.
Notice boards are typically used to inform and entertain passengers during their elevator ride. Instead of staring at the elevator floor, passengers can read the notice boards to stay up to date on the happenings in the building or community.
Elevator Cab Lighting Fixtures and Chandeliers
Lighting can change the entire aethesticsof an environment. Dull light can create a drab, old feeling, while a well-lit area creates a fresh, clean abiance. Depending on your brand evolution, you will want to match the style and decor of the cab interior and elevator floors. You can obtain a variety of elevator ceilings and light styles such as suspended ceiling, downlight ceiling, floating/island ceiling, pot light ceiling, or perimeter light ceiling. Lighting should always be LED to reduce energy consumption and electricity costs.
Hall Frame and Door Cladding
You can alter the entire appearance of an elevator simply by changing the frame and door cladding. Imagine that you’re in a commercial parking garage and see a new, attractive elevator door. You are less likely to feel concerned with upkeep throughout the remainder of the building. Changing and maintaining the cladding creates an affordable and attainable way to enhance the look of your elevators — even if undergoing a parking garage restoration!
Get Help With Full Redesign From Elevator Cab Floors to Walls and the Ceiling With The JOBS Group
Whether you want to redesign your cab, upgrade your elevator cab floors, or build a brand new elevator from scratch, our professionally trained team is here to help. From pinpointing degradation causes and signs to a complete installation of a new elevator, The JOBS Group is here for you. Contact The JOBS Group today for a custom fit plan just for you.



