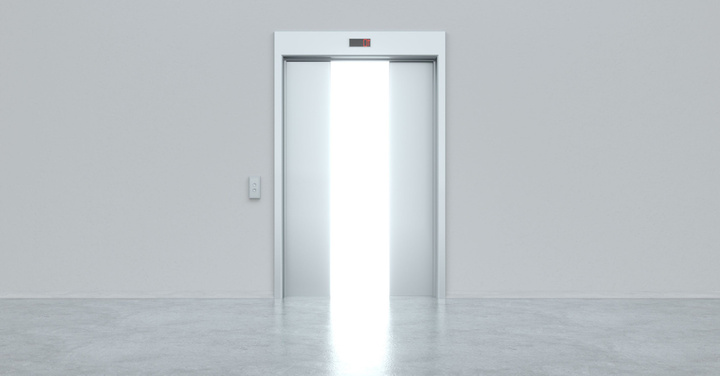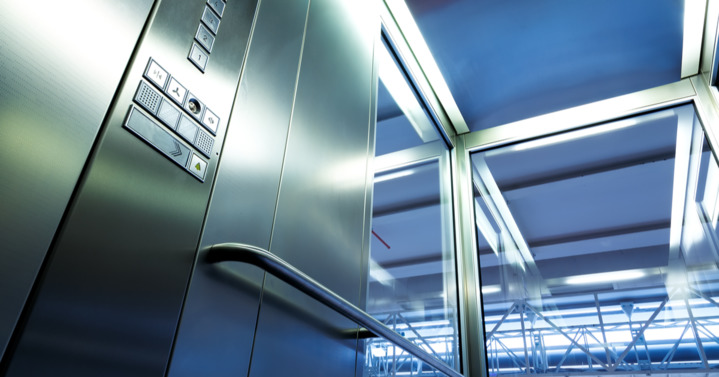How to Start a Custom Elevator Project
A custom elevator project can improve building aesthetics, but did you know it can also benefit your bottom line? As explained by Buildings.com, “elevators and escalators in existing buildings are usually not updated frequently, and their energy consumption is not regulated. Choosing a more efficient product upfront can pay financial dividends for years to come.” Elevator updates and cab renovation aid in tenant retention and better energy efficiency. The following steps will help you plan a custom elevator project.
Complete Redesign or New Construction
The first step in planning a custom elevator project is determining if redesign or new construction is necessary. Some things to consider when making this decision are:
- Is the building older or newer?
- Does the building just need a fresh face, new paint, or new finish for the wood or metals within the elevator?
- How durable does the elevator need to be; is it a high-traffic building?
- Is the elevator structurally sound, compliant, and safe?
New construction considerations depend on the building owner’s needs, the type of clientele they want to attract, and how to attract them. Redesigning the building is about keeping the clientele.
Weight Limits and Compliance Codes
The next step to completing a custom elevator project is to ensure the building and the elevator are compliant to all building and engineering codes. Keeping a building up-to-code prevents the owner or management from excessive liability and ensures the safety of clients and visitors. Check the elevator’s weight limit and certify it is appropriate for the capacity of the building. Consider the elevator’s size and frequency of use in proportion to the building circulation.
Design Aesthetic
After building plans for the custom elevator project have been drawn and a general design has been settled, the aesthetic can be determined. The aesthetic gives off the tone and ambiance the owner wants to convey to tenants and visitors. Options are endless from cool, sleek, and modern to earthen, warm, and inviting. Choose colors and finishes to reflect desired mood.
Custom Elevator Functionality
Next, consider the structure of the elevator along with its design element and how it will perform its duty. Elevators have a lot of moving parts and the structural integrity of the lift can extend the lifespan or create problematic, costly issues. Consider the travel height of the elevator and the area in which the building is located. For more urban locations, the building will have more floors and a higher visitor frequency, and the structure needs to meet the needs and speed of its tenants and visitors.
Work With an Expert
Elevator redesign or new construction is incredibly complex. Hiring an expert will streamline the project and help mitigate risk along the way. JOBS Group has over 15 years of custom elevator cab design, fabrication, and installation experience. Contact us for a free quote.



